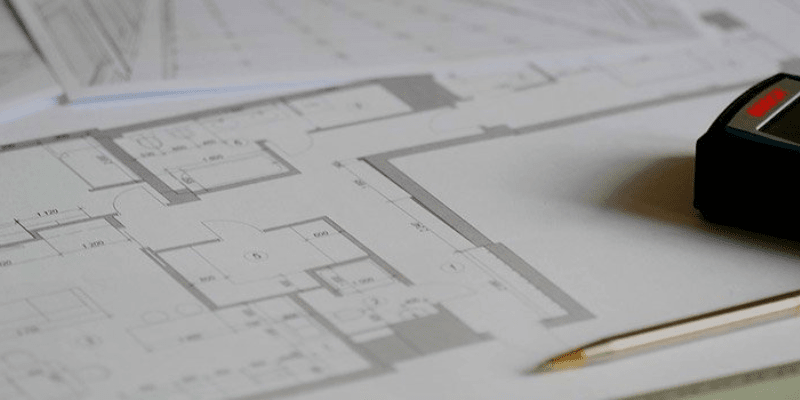What Are The Importance Of Isometric Drawings For Piping Design?

Iso drawings play an essential role in the creation of a piping design. It is critical to thoroughly understand the piping services to design them and avoid errors properly. As a result, piping design services use isometric drawings to extract detailed information about the piping system. The data is extracted from the 3D structure of the piping system and presented in a 2D format.
Isometrics, also known as Iso – are oriented on the grid concerning the north arrow on drawing plans. Isometric drawings are essential for all engineering concerns, but Isometric Drawings of Piping Systems are especially important for EPC companies in the Oil and Gas sector because it clarifies the general arrangement drawing for contractors, construction crew, and the overall project.
The construction company uses isometrics to compare actual and designed dimensions and coloured markups to show deviations. This is an important commodity when done correctly because it provides information about extra or deleted material. Engineers can verify designs by cross-checking stores. Figures and basic symbols can be used to present construction details to welders, contractors for project bidding, or engineers to evaluate process feasibility.
It is common practice for engineering firms to produce isometric drawings of piping systems to display all details in-depth. An isometric drawing is simply a comprehensive orthographic drawing that reflects the information of the piping system’s 3D structure in a 2D format. Piping designers and engineers can easily create isometric drawings from 3D models using sophisticated cad drawing services. The following examples demonstrate the significance of isometric drawings:
- The graphical representation of the piping system is represented by the isometric drawing. This is necessary for comprehending the piping system’s curves and lines.
- The isometric drawing also assists in comprehending the different elements required in the piping system’s construction, such as materials, insulation details, fluid service, and many others.
- It is also helpful in comprehending the system’s conditions, such as temperature and pressure.
- It provides a clear picture of various items such as flanges, elbows, valves, etc.
- In the case of a complex system, it also describes each pipe individually.
Leave a Reply